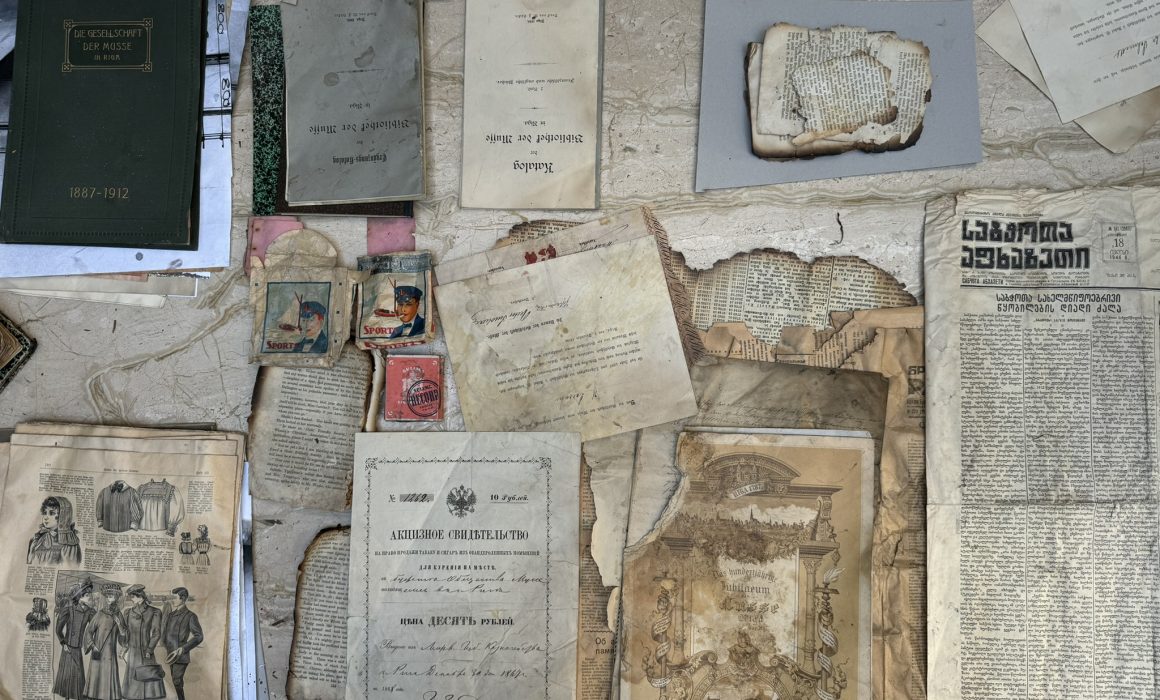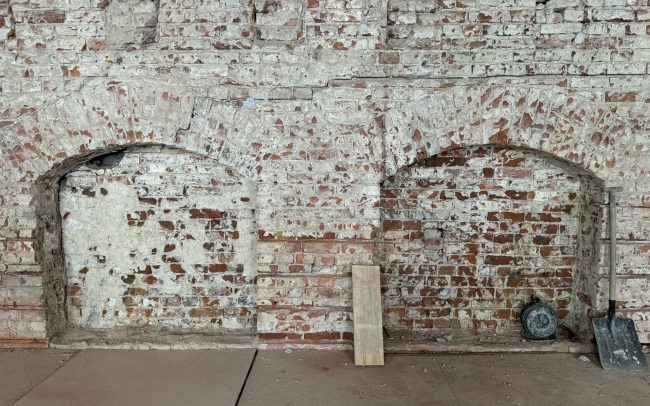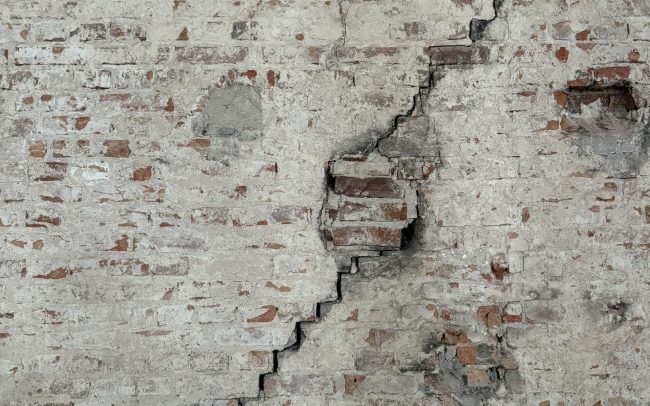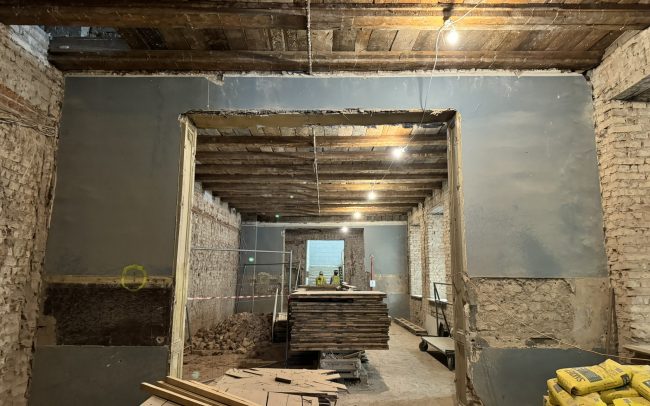Cracks, 19th-century fabric wallpapers, finds under skirting boards – news from the Wagner Theatre construction site
It will soon be one year since the building at 4 Vāgnera Street was handed over to the builders. Work is still ongoing on the details of the project, as well as extensive preparations for the next stage – strengthening the foundations. Extensive dismantling of structures and components has been taking place at Wagner’s House over the last few months. As architect Zaiga Gaile, the author of the architectural vision for the project, says: “We have many surprises, both positive and problematic.”
The plaster on the walls of the former theatre hall has been removed, revealing a sad picture: the walls are badly damaged, more than previously anticipated. The fact that the theatre was built 250 years ago on the site of a former warehouse is confirmed: all the brickwork consists of bricked-up arches and openings, dotted with cracks of various sizes. Layers of time overlap and sometimes there are serious concerns about the load-bearing capacity of the walls. The designers have to seriously study and rework the solutions of the pre-designed construction project. The project involves an Architectural Investigation Group (Arhitektoniskā Izpētes grupa), which carefully documents the wall outcrops and details found during dismantling.
Among the positive surprises is the unusually rich collection of finishing details and documents found during the dismantling process, some of which will be exhibited in the future Wagner Museum. Most of the details were uncovered after the slabs had been exposed and the doors dismantled. Zaiga Gaile explains more about the finds. “In Musses Hall, a built-in mirror on the back wall was removed to reveal red wallpaper with imitation fabric underneath. These are typical of the early 19th century. A second wallpaper exposure was found in the entrance corridor in front of the Musse Hall: the Polish restorers had apparently been tasked with improving the soundproofing of the hall during renovations in 1988 and had installed a double wall several metres long. This is a unique find where the wallpaper has survived over a large area without damage. In the tea salon on the third floor, green flowered wallpaper was under the triangular decorative door portal. We also found red fabric wallpaper under the door and window frames on the same floor of the Musse Society.”
The architects have created a map showing the locations of the documents on the building plan. The main locations are the third floor and the attic, but old newspapers and magazines are also found in unexpected and unusual underground hiding places. “For example, a well-preserved fashion magazine from the early 20th century with drawn models and even a page with fabric patterns. We are already fantasising about using them as costume models for the theatre opening,” says Zaiga Gaile. On 7 January 1912, the Musse Society celebrated its 125th anniversary, and the occasion was marked with an ornately bound catalogue. It carefully lists the members of the Society, most of whom are German nobility and civic elite. The list of honorary members includes the Mayor of Riga, Georg Armitstedt, and the Governor of the tsarist government and his entourage. A programme from the Society’s 100th anniversary ceremony, including a lunch menu and a concert, was found during the dismantling. . The statutes of the Society in various editions and the catalogue of library books have been preserved. “It is quite clear from the list of members that the influential elite of the Latvian German nobility met in the Muse Society, which was housed in the Wagner House and founded as early as 1787,” says Zaiga Gaile. “We have approached the historian Inta Dišlere, who has agreed to do research on the Society and its members. Noblemen flocked to the meetings from their estates – concerts and balls, lunches and cigars; old playing cards and tobacco wrappers were also found.”
The construction works are planned to last for 3 years and the Riga Wagner Theatre will open in autumn 2027. The renovation of the Wagner House will bring a number of significant benefits, not only enhancing the diversity and accessibility of cultural events for the people of Latvia, but also strengthening the image of Riga and Latvia as a cultural centre and the link with Richard Wagner, who was Kapellmeister at the House for two years (1837-1839). The project will not only renovate the building and the theatre hall, but will also create masterclasses and a Richard Wagner museum. The house will realise Wagner’s vision of “GesamtkunstWerk21” – an incubator for all art forms that will become an international centre for young artists worthy of the 21st century.
The main contractor of the project is the association of persons “SBSC un 3A” with the main designer “Sarma un Norde Arhitekti” Ltd, while the duties of the engineer and construction supervision are performed by “Būves un Būvsistēmas” Ltd. Zaiga Gailes birojs” has been hired as a subcontractor for the architectural and interior design. Experts from other countries have also been brought in – for example, theatre technology solutions are being developed by Theater Advies from the Netherlands, while Nagata Acoustics, headed by Yasuhisa Toyota, are acting as consultants on theatre acoustics, having been involved in the design of the Elba Philharmonic and Paris Philharmonic, as well as many other notable projects.
The project “Reduction of greenhouse gas emissions at the Riga Wagner House”, 4 Riharda Wagner Street, Riga, LV-1050, by renovating and restoring the Riga Wagner House” is supported by the Emission Trading Instrument, the German Ministry of Foreign Affairs, the German Embassy in Riga, Riga City Council, as well as the building materials and cement manufacturer SCHWENK.




