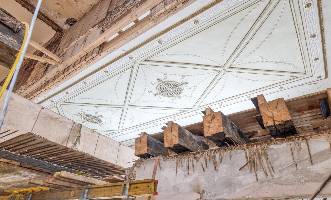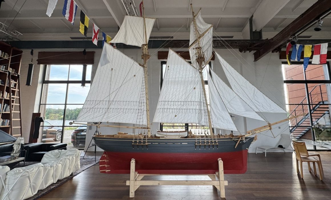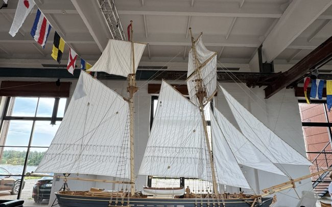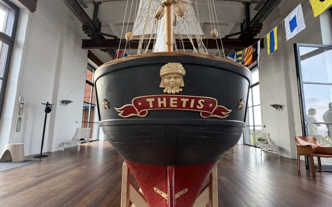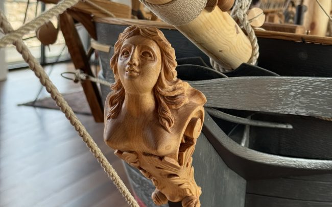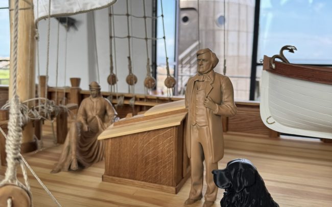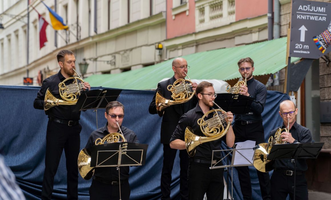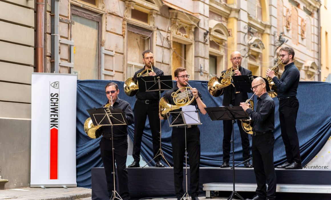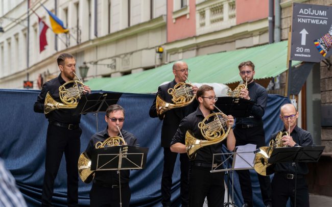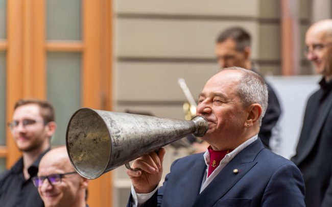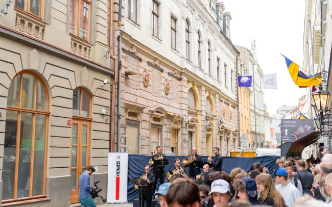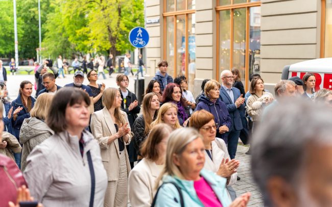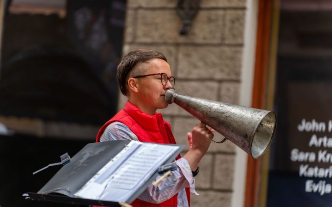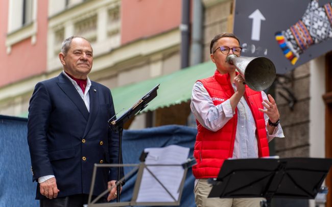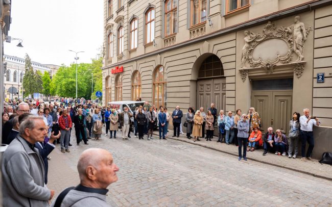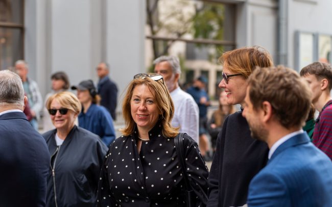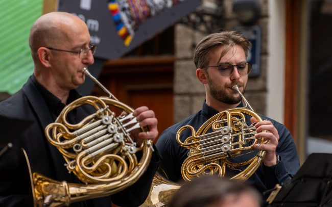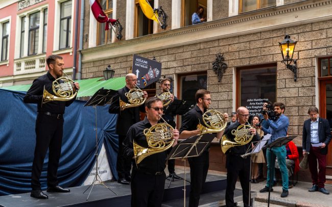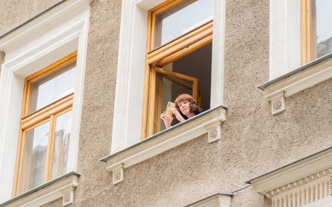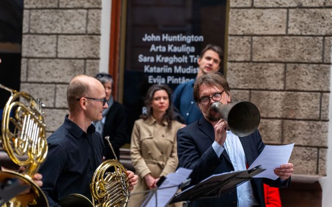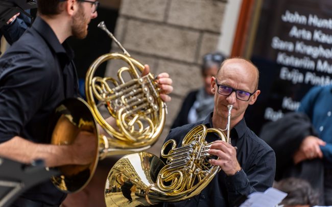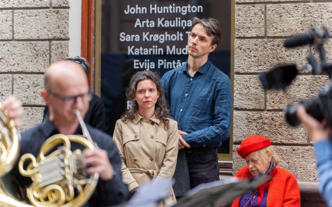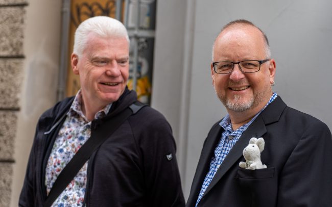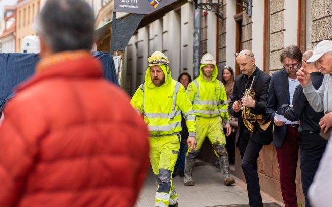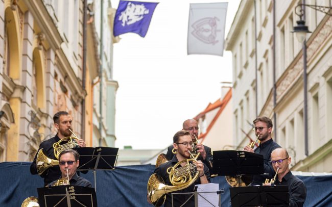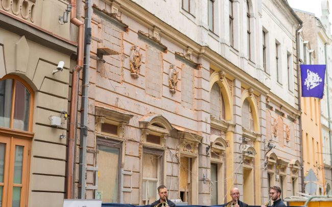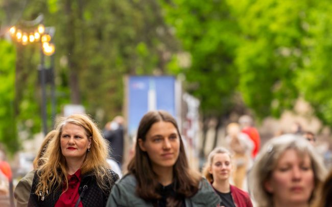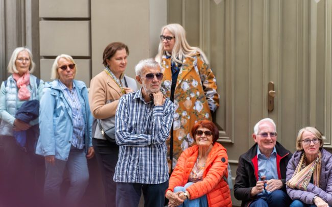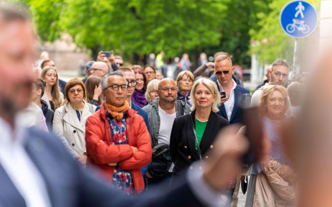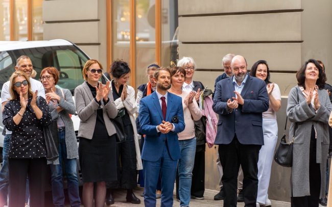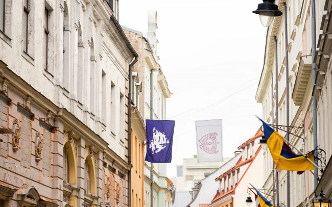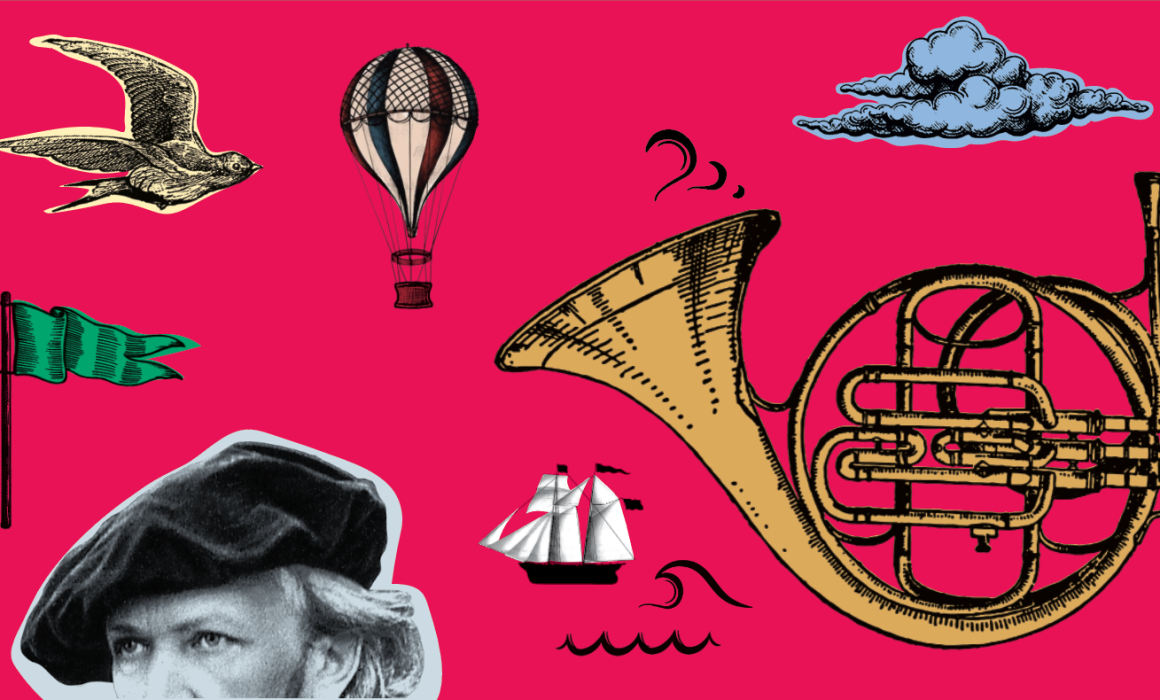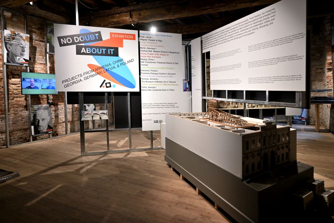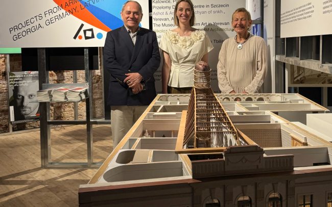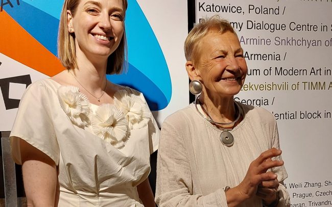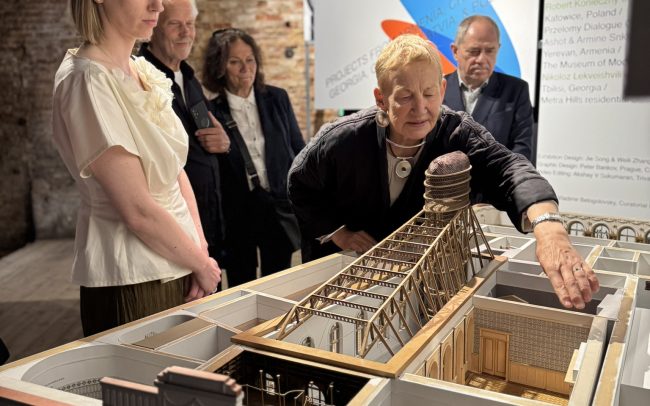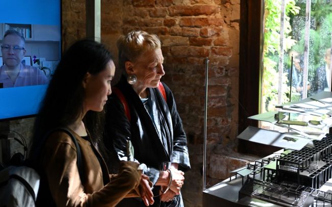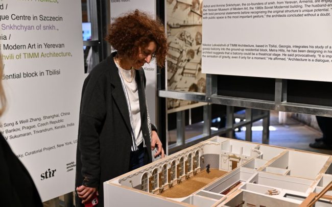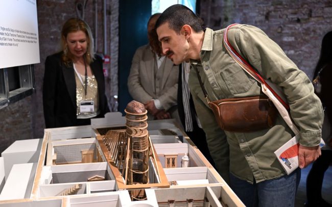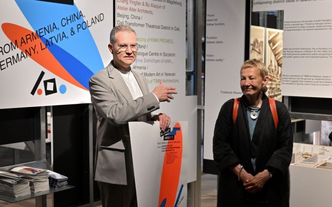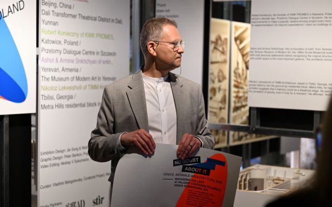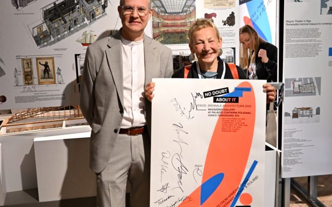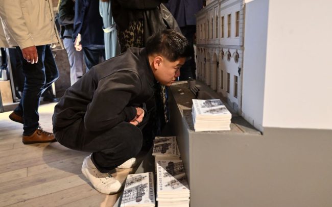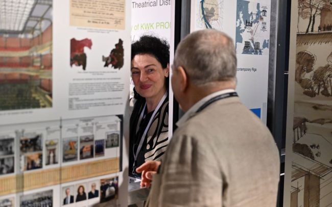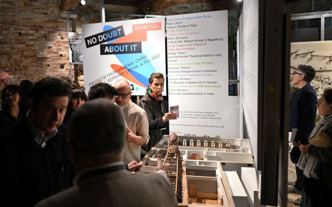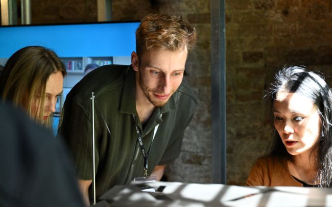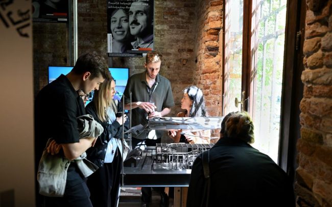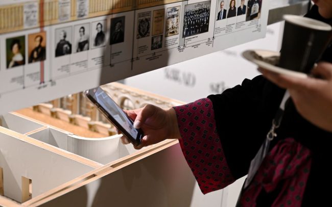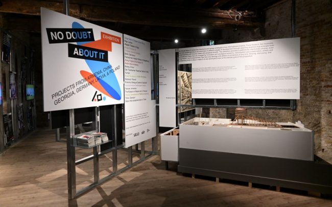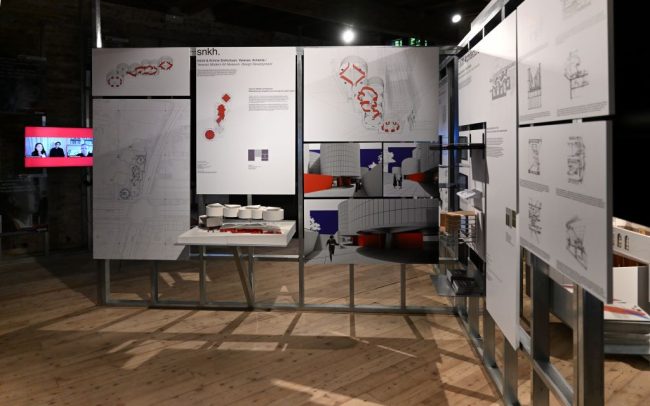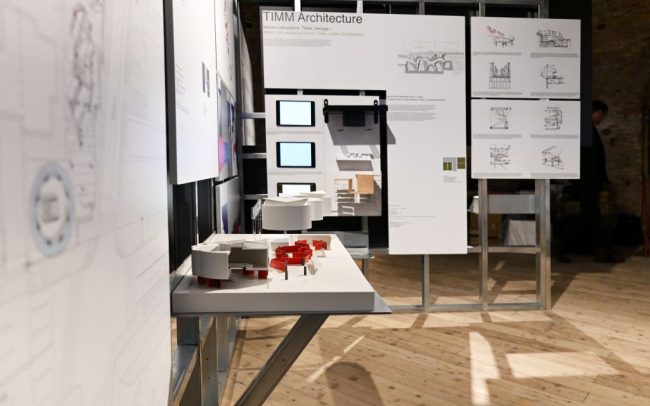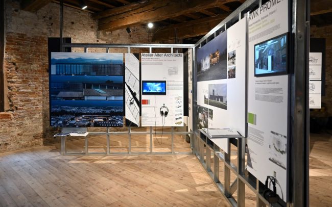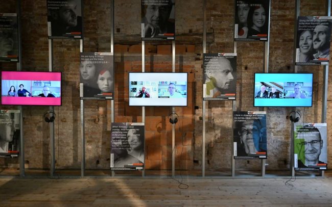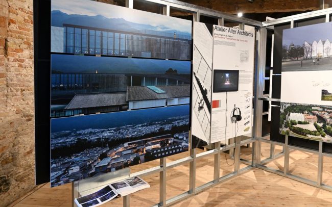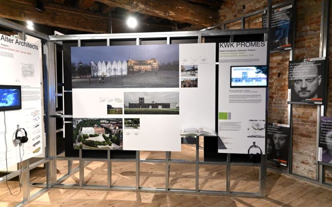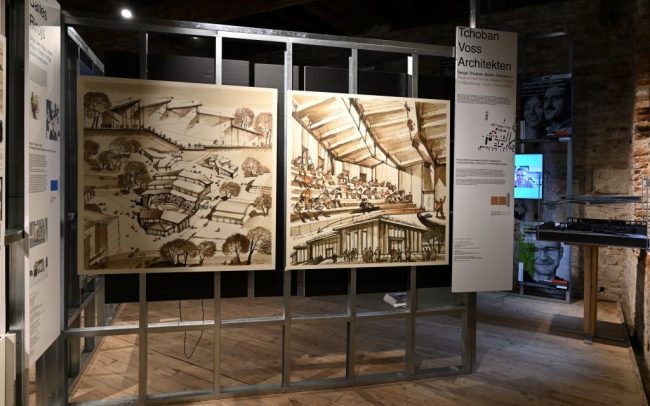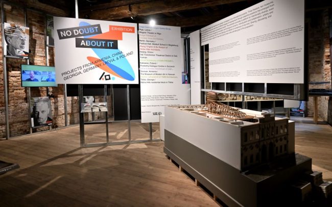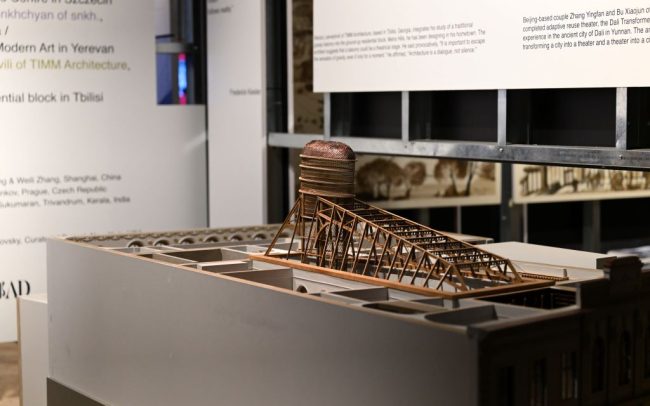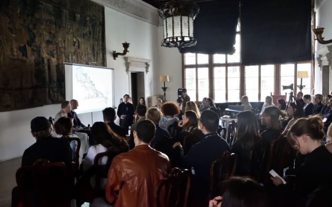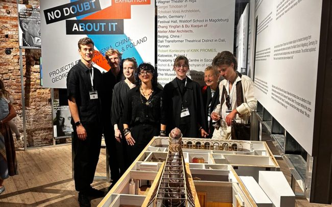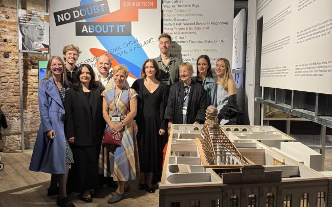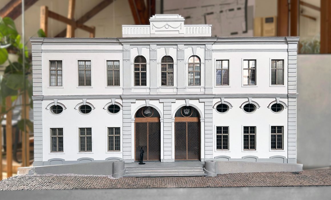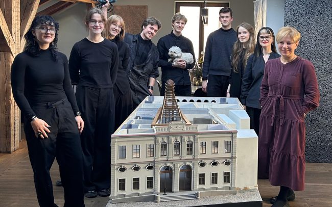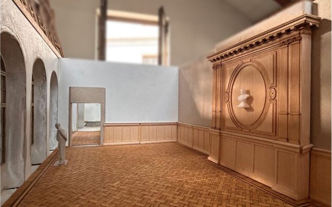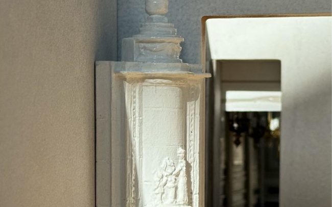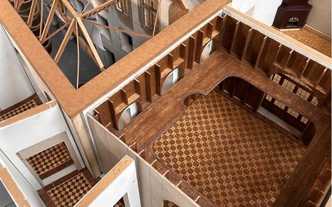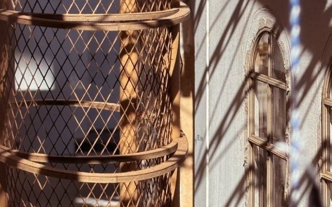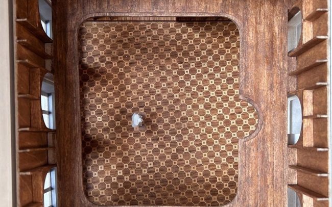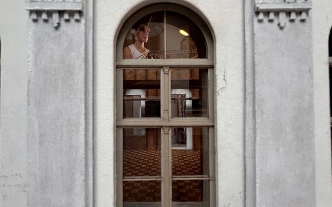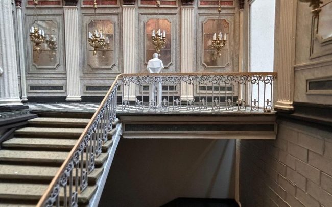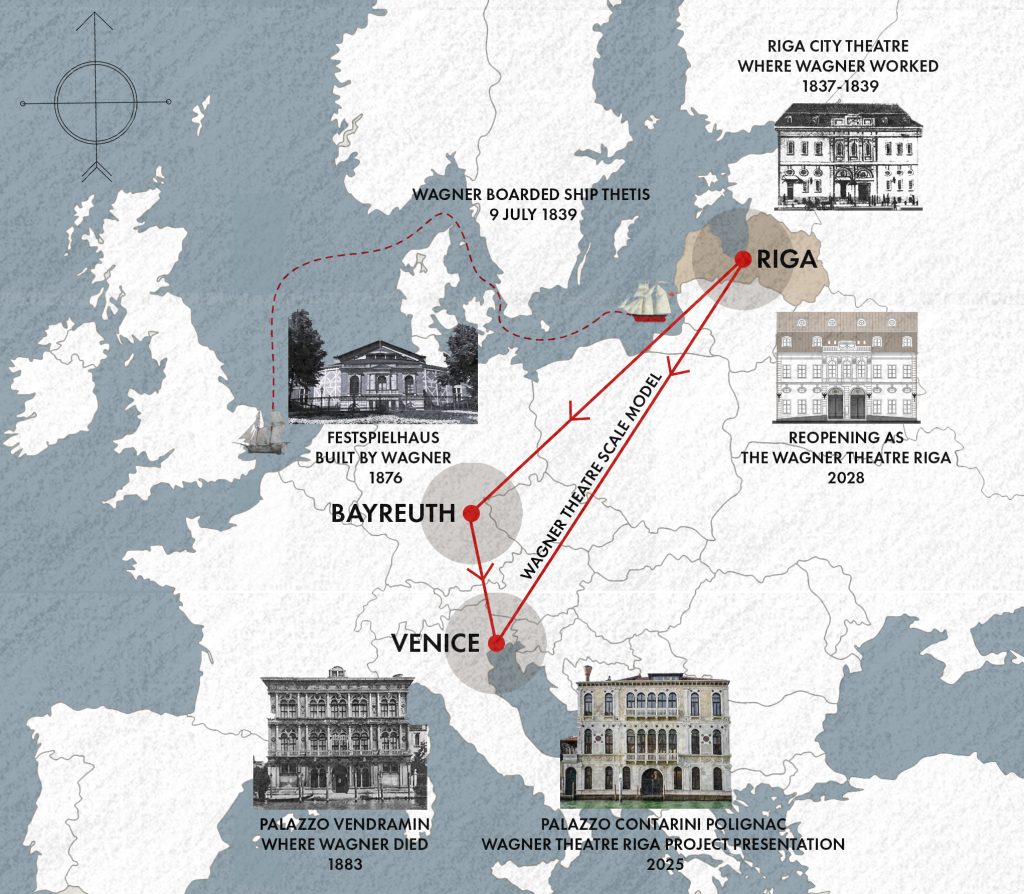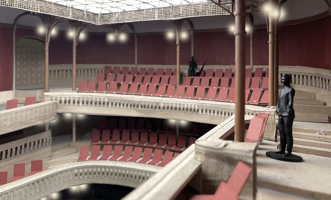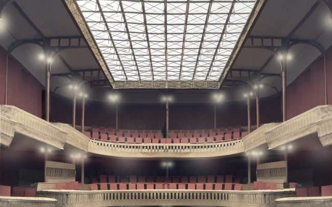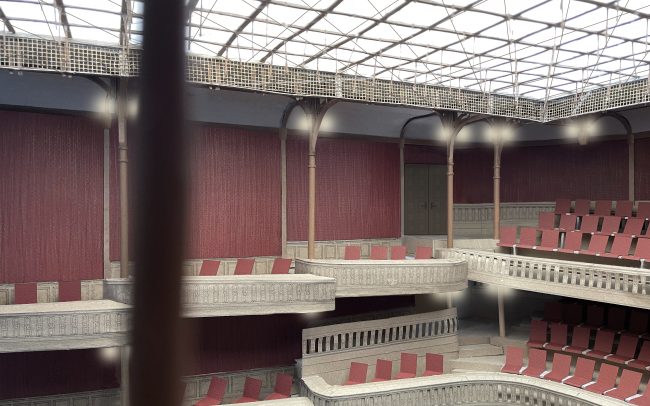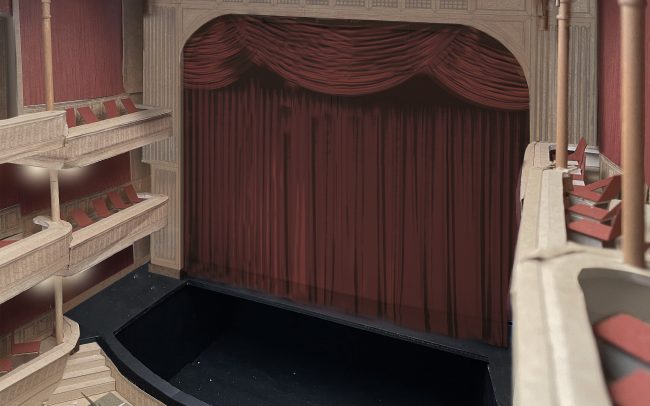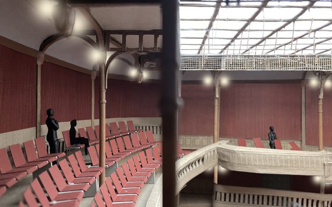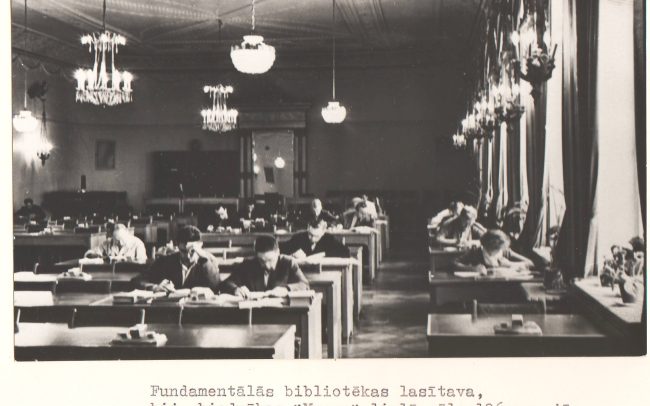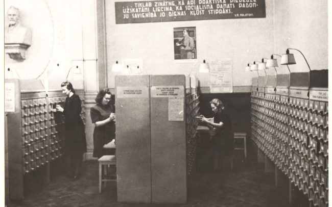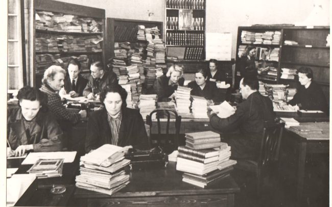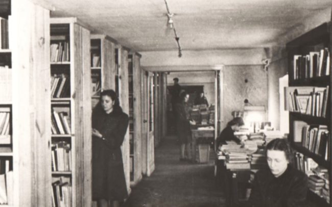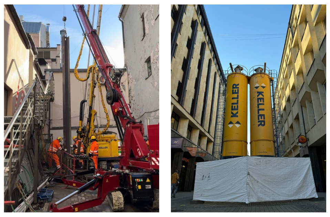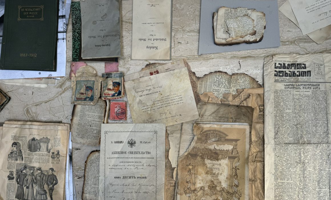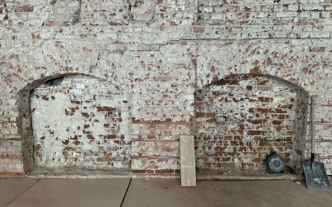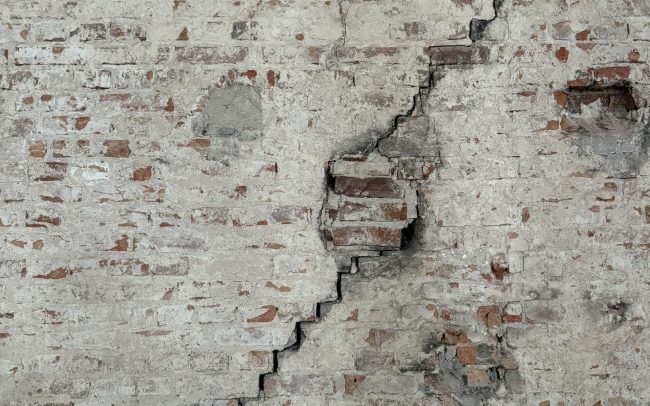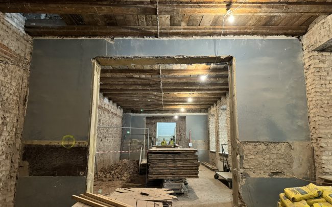A Year of Progress: 2025
The time has come to look back on the past year, and we can honestly say that we are truly pleased with what has been accomplished and would like to share this joy with you – our supporters.
Even if, to the passer-by, the construction site in the heart of Riga’s Old Town may appear largely unchanged, significant progress has taken place behind the facade of the Wagner House. Throughout the year, work continued on strengthening the building’s foundations and load-bearing structures. The ceiling above the Wagner (Musse) Hall has been replaced, and the two lower floor slabs have been dismantled. As a result, the full volume of the future Wagner Theatre auditorium is now finally visible, where the main stage with an orchestra pit, the stalls, and two balconies will be located. Altogether, the auditorium will accommodate 375 seats.
Work has also begun on the building’s central staircase, the restoration of which is supported by the Messerschmitt Foundation. During the assessment phase, it was concluded that the staircase did not meet technical and fire-safety requirements and therefore could not serve as the building’s main staircase. In cooperation with the National Heritage Board, a solution was developed that both preserves the cultural heritage value and meets modern safety standards. This means that the staircase structure will be newly constructed, while the original railings and other historic elements will be restored and installed onto the new structure.
A detailed interior plan has been developed, along with a comprehensive inventory of all elements to be restored. During excavation works in the basement, previously undiscovered structural remains of a building that predated the theatre (the theatre building was inaugurated in 1782) were found beneath the floor slabs. Archaeologists carried out graphic and photographic documentation of the discovered fragments. Some of the materials from these structures will be reused and exhibited in the restored Wagner House.
In 2025, more than €5 million were utilised: €3.5 million from the Emissions Trading Auctioning Instrument, nearly €1.5 million from funding provided by the German Federal Foreign Office, and almost €100,000 from private donations. The largest supporters this year were Schwenk Latvija and the Richard Wagner Society of Frankfurt. Private donations were primarily used to cover staff costs related to project administration—project management, financial accounting, preparation of payment requests, regular reporting to principal funders, and the development of funding applications for additional potential financing sources. Private donations also support parts of the project not covered by public funding, such as Nagata Acoustics’ services, expert assessments, and various unforeseen additional works. We are deeply grateful to every donor, as your support forms the backbone of this project and enables it to be realised at the highest level.
Over the course of the coming year, the utilisation of €10 million is planned. Works will include deepening the theatre hall area, including the construction of the orchestra pit, the full completion of concreting and structural reinforcement works, commencement of roof works, as well as the building’s insulation and engineering systems.
A special highlight this year was the exhibition of the theatre model designed by Zaiga Gaile’s architectural office in Venice. After nearly half a year abroad, the model has returned to Latvia, and we are pleased to announce that it will soon be exhibited in Riga and accessible to the general public. Further details will follow separately.
We can already confirm with certainty that we will meet again next year on 22 May to celebrate Richard Wagner’s birthday together. More information will follow in the spring, but we invite you already now to mark this date in your calendars, and we very much look forward to the next celebration on Wagner Street.
With heartfelt thanks for your support,
Māris Gailis
Chairman of the Board
Riga Richard Wagner Society
The project “Reduction of Greenhouse Gas Emissions at the Riga Wagner House, Riharda Vāgnera Street 4, Riga, LV-1050, through the renovation and restoration of the Riga Wagner House” is supported by the Emissions Trading Auction Instrument, the German Federal Foreign Office, the German Embassy in Riga, the Riga City Council, the Messerschmitt Foundation, SCHWENK Latvia, and the Richard Wagner Society Frankfurt.
As a result of the project implementation, it is planned to achieve a reduction of carbon dioxide emissions of at least 78,982.24 kg CO₂ per year, while the projected annual energy consumption for heating will not exceed 87.59 kWh/m².



